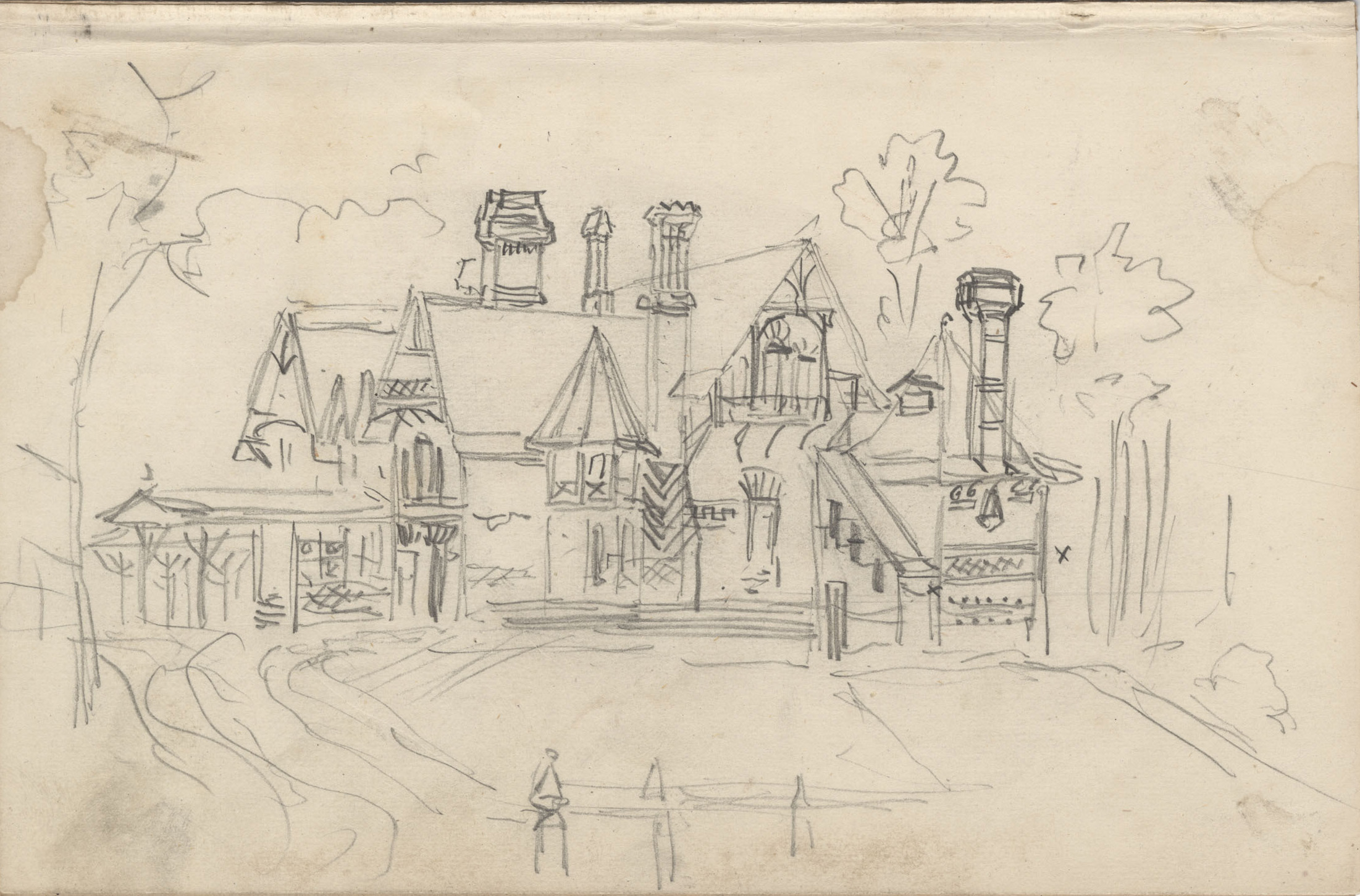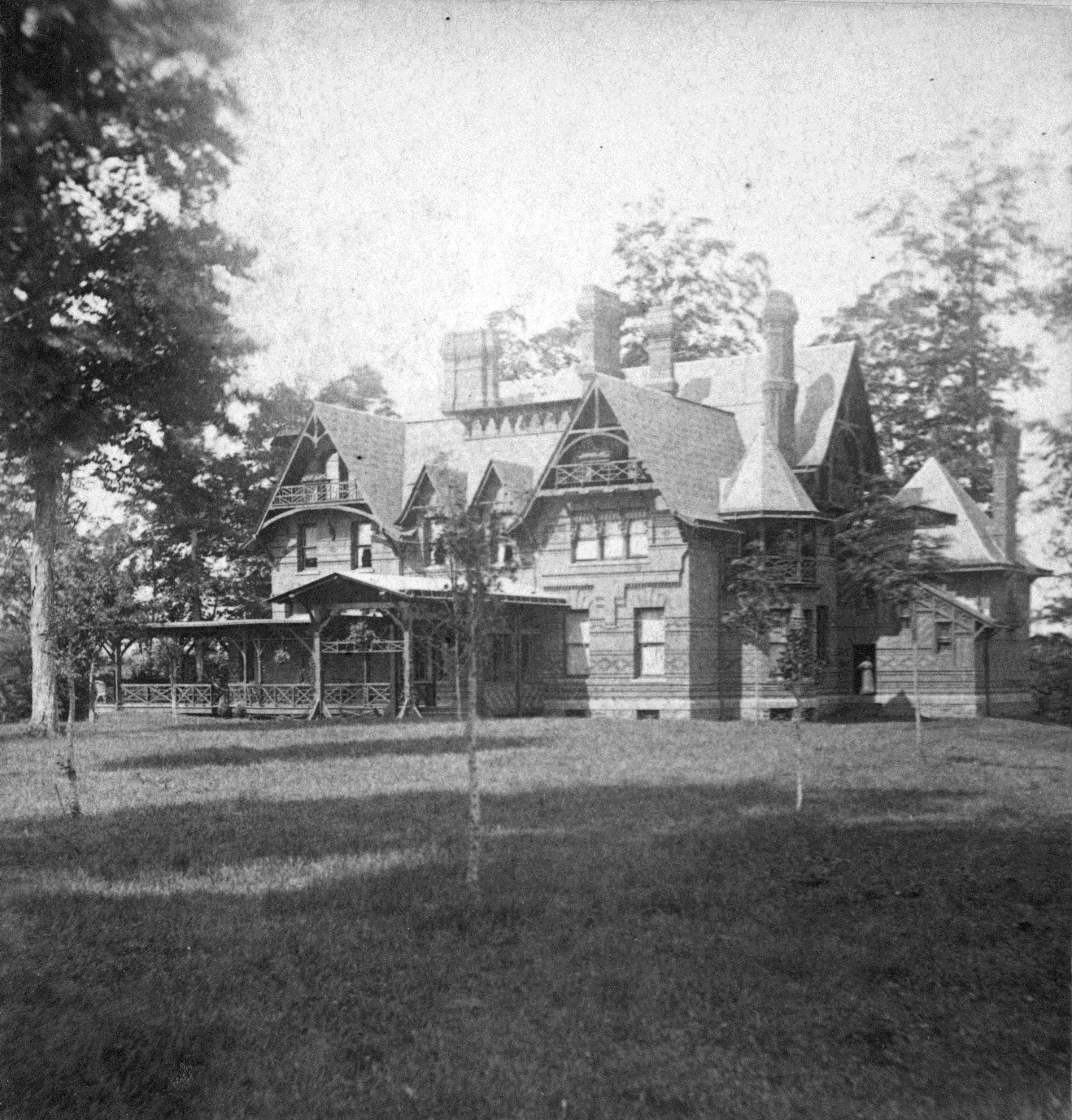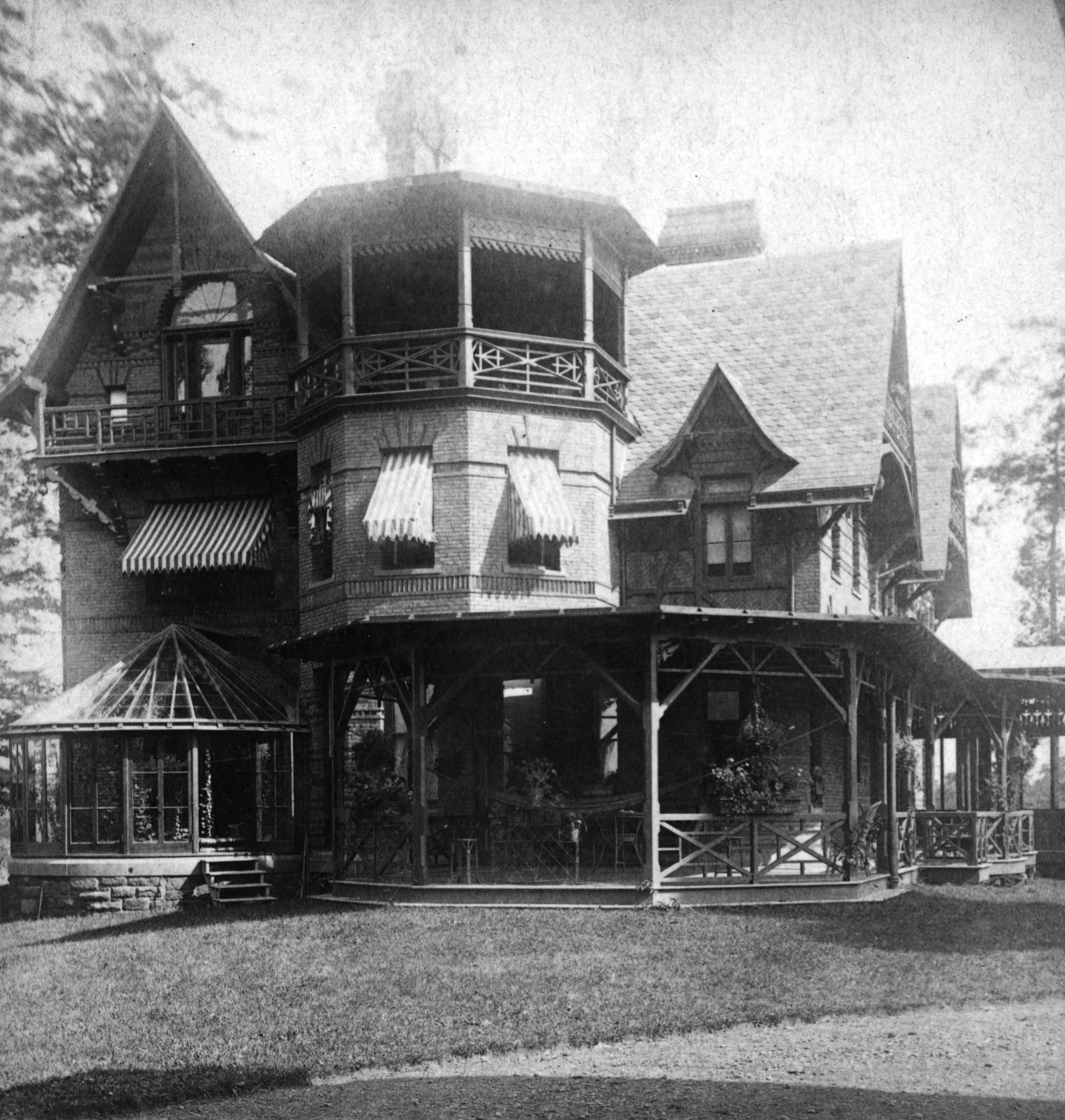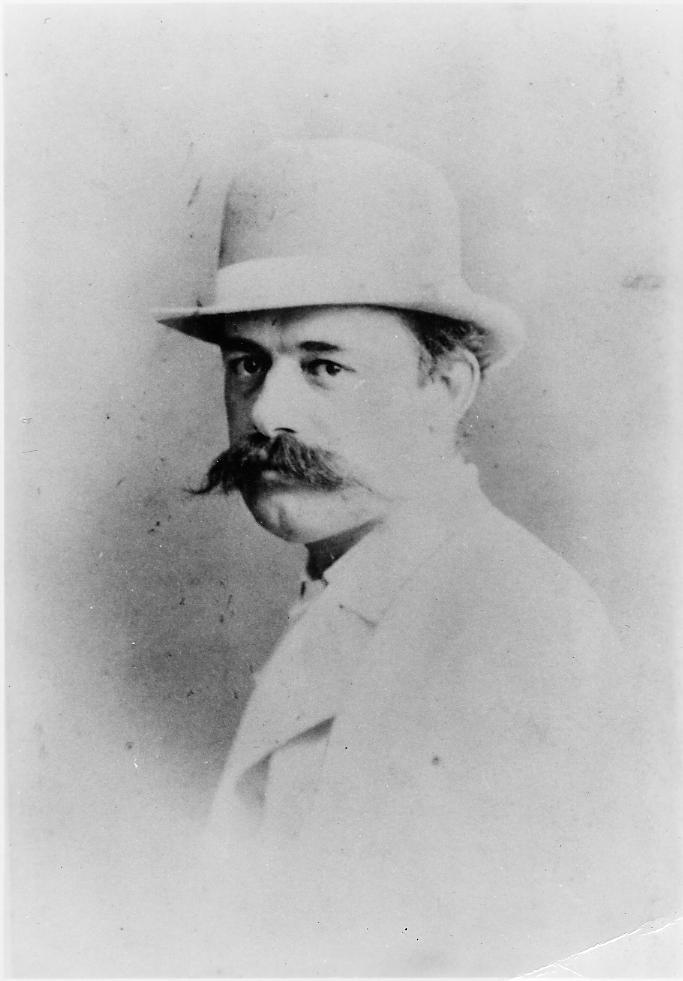The House That The Clemenses Built
When Samuel and Olivia Clemens decided to move to Hartford, they were pursuing both financial and social stability. In the 1870s Hartford was a growing city aiming to become one of the foremost business centers in the United States, attracting people from all classes and backgrounds. Hartford offered a variety of economic opportunities for Samuel and the social network familiar to someone of Olivia’s background.
When the couple arrived in Hartford in October 1871, they rented rooms from Olivia’s friends John and Isabella Beecher Hooker as they began to immerse themselves into Hartford society. Later that year, Olivia wrote to Samuel, “I think I have decided what we shall do about building. I have decided so you will not have to decide, Dear Heart.” In 1873, using money from Olivia’s inheritance, the couple purchased a parcel of land in the Hartford neighborhood of Nook Farm and hired architect Edward Tuckerman Potter to design and build a stately 19-room mansion.
Neighbors George and Lilly Warner recommended architect Edward Tuckermann Potter to the Clemenses for their project. George Warner had admired a townhouse on 37th Street in New York City that Potter had designed and the Warners then hired Potter to build their home on Forest Street, within view of the land that Olivia Clemens had her eye on for her house. “I want immensely to get that house for Potter,” George wrote to Lilly of the commision to build the Clemens house.
George succeeded. The Clemenses bought the land, and Potter set to work designing a house according to a plan Olivia Clemens had drawn up two years before. Construction began in August 1873, when the Clemenses were abroad touring Scotland, Ireland, and England. Both Samuel and Olivia made sure to keep up with the house-building project while away.
Potter was the lead on all aspects of the project and designed the house as well as the landscape. Potter hired John Garvie, a local general contractor, for the building and Charles Macrae, a Hartford florist and gardener, to plant the lawn, trees, and flowerbeds. Then as now bringing outside contractors onto a local job site seems to have caused some issues for the architect Potter. “I have reminded Garvie to obey Potter’s orders,” Samuel wrote in a letter. “Have blown up Mr. McCray & told him not to offend again by taking orders from anybody but Mr. Potter.” Despite numerous construction delays and hikes in construction costs, the family was able to move into their mostly completed house on September 19, 1874.
The resulting home measures 11‚500 square feet and has 25 rooms across three floors. The house, while a fitting addition to the exclusive Nook Farm neighborhood, was reported to be “the oddest piece of architecture in this city…on Farmington avenue, about a mile west of the depot, is a house being built for Mark Twain..” The house was built with the latest in modern innovations, including gas lighting, heated running water, and a telephone.
The couple spent close to $45‚000 building their new home, exhausting their financial reserves. The architect Potter was considerate of his clients, making sure the building’s basics were complete before getting over-involved with decorating. “You suggested we let up on the fancy touches till we knew how things were going to turn out,” Potter wrote to Clemens around the time he completed working on the house in 1875.
As such, when the family moved in, the interiors were kept simply furnished until the couple could afford to finish them to the high standards expected by the community of which they were now members. The Clemeneses went back to Potter again in 1881 when they expanded the kitchen and decorated the house’s rooms, but Potter tasked his assistant, Albert H. Thorp, to oversee the work and ensure that the house would be completed in a grander manner.




